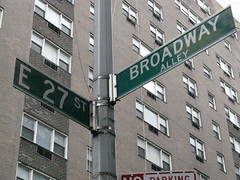I was having a conversation with another mapper about the resolution of notes where the resolution of the note requires some local knowledge. These notes that require local knowledge may remain stale for a long period of time. You can read the full conversation here.
However, it is not uncommon that notes are resolved by people that are mainly interested in resolving notes. Anecdotally, based on the fact that I put in a lot of notes, there seems to be just a select few people that are going around resolving notes as their primary OpenStreetMap contribution, or at least a major part of it. I have all the respect in the world for these people. And to Danmer’s point, they don’t have enough help to get all their notes resolved, so leaving them unresolved, because notes only have two resolution options—they’re either open or they’re closed—can be challenging.
If the primary note resolution engine is people that most likely have no local knowledge, it is counterproductive to rely on that corps of people to address these notes that require local knowledge.
I think that we could probably classify notes into three categories:
- Those that anyone can resolve with just aerial photography and potentially some street-level photography.
- Notes that require some information that is not available with strictly what is presented to a remote editor, such as local knowledge, or something in the person who wrote the note’s mind.
- Spam.



